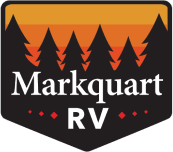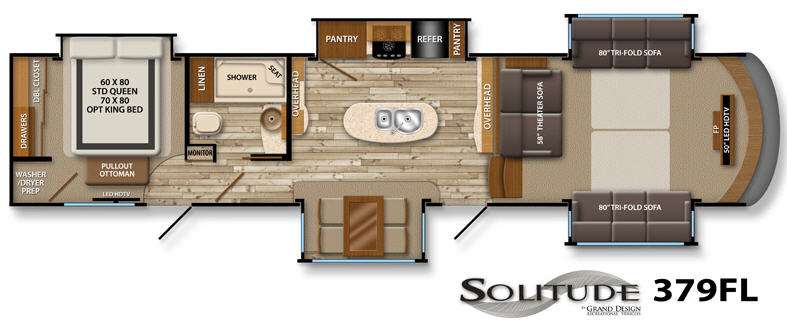-

-
 Floorplan - 2014 Grand Design Solitude 379FL
Floorplan - 2014 Grand Design Solitude 379FL
-

-

-

-

-

-

-

-

-

-

-

-

-

-

-

-

-

-

-

-

-

-

-

-

-

-

-

-

-

-

 +32
+32- Our Price: $24,911
-
Sleeps 6
-
5 Slides
-
Front LivingKitchen Island
-
42ft Long
-
13,800 lbs
379FL Floorplan
Specifications
| Sleeps | 6 | Slides | 5 |
| Length | 42 ft 6 in | Ext Width | 8 ft 5 in |
| Ext Height | 12 ft 11 in | Hitch Weight | 3000 lbs |
| GVWR | 16000 lbs | Dry Weight | 13800 lbs |
| Cargo Capacity | 2012 lbs | Fresh Water Capacity | 54 gals |
| Grey Water Capacity | 90 gals | Black Water Capacity | 45 gals |
| Tire Size | 16" | Furnace BTU | 35000 btu |
| VIN | 573FS4324E1101920 |
Description
This Solitude fifth wheel 379FL by Grand Design features a super front living space perfect for entertaining, a rear bedroom with private entry, and FIVE slides for added interior space. This unit seems to have it all. Traveling will feel as though you took your whole house with you!
Step inside the entry door closest to the front. As you enter you are in a spacious kitchen featuring dual opposing slides. To your left is a slide-out dinette table and chairs. There is a center island with double sinks including counter space. You will find even more counter space on either side of the room along the interior walls with overhead cabinets and base cabinet storage also. The slide opposite the dinette features a large pantry, three burner range, refrigerator, and second smaller pantry.
The front living area also features dual slides with two 80" tri-fold sofas. There is a 58" theater sofa to the left as you enter the living space and a 50" LED HDTV at the front of the room with optional fireplace below. The perfect space for entertaining guests and enjoying a conversation with family and friends.
Back through the kitchen continue on down the hall to a side aisle bath on your right. The bath features a toilet, vanity with vessel sink, linen cabinet, and large shower with seat.
The rear private bedroom with its own entry door features a standard queen size bed slide-out, or you may choose an optional king. There is a pull-out ottoman at the foot of the bed, and an LED HDTV on the opposite wall. Along the rear wall of the bedroom you will find a double closet with drawers on one side, and a space prepped for a washer and dryer if you choose to add also.
There is plenty of storage, and space for everyone in this spacious Solitude 379FL with a front living room!
Features
- Multiple Recliner Theater Seating (369RL)
- King Bed (most floorplans)
- Residential Everpedic Mattress
- Oversized 30" Residential Microwave
- Solid Surface Countertops
- Dometic Premium Air Conditioning (15BTU Living Room)
- Hardwood Cabinet Doors/ Hinges
- Solid Surface Countertops
- Theater Style HD TV and Sound Bar
- Oversized Kitchen Island w/Built in Curio Cabinet (369RL)
- Electric Fireplace (std. on 369RL)
- AM/FM/DVD/Player/Bluetooth Capability
- LED Lighting
- Washer/Dryer Prep (stackable)
- Smoke Detector/LP Alarm/Carbon Monoxide Alarm
- TV Prep in Bedroom
- Under-Carriage Spare Tire
- High-Gloss Fiberglass Sidewalls
- Aluminum Frame Chassis Platform with Oversized Storage Compartments
- Slam-Latch Baggage Door Handles
- Kinro Frameless Windows
- No-Rust Aluma-step Aluminum Entry Step
- 50 Amp Power w/Detachable Cord
- 7,000 lb. axles (369RL)
- Battery Disconnect
- Color-Matched Fender Skirt
- Heated and Enclosed Universal Travel Center w/Winterization Kit
- Trailair Pin Roto-Flex Box
- Equa-Flex Suspension
- Correct Track Alignment System
- Hydraulic Front Landing Gear with Electric Rear Stab Jacks
- LED Safety Light Package
- Powder Coated Heavy Duty Rear Ladder
- Painted Front Cap
- Sat/Cable Pre-Wire
- 16" Aluminum Wheels w/8 Lugs
- Fully Decked Roof w/1 Piece Rubber Decking
- Enclosed and Heated Basement w/Heated Holding Tanks
- Heated Travel Center w/Coach Winterization System
- Upgraded Furnace
- Heated Storage Compartments
- Thermal Technology Insulation
- R-34 Roof Insulation
- R-30 Floor Insulation
- R-11 Wall Insulation
- 12' Side-by-Side Refrigerator
- Bedroom HDTV
- Swivel Rockers IPO Sofa
- Heat Pump A/C
- Bedroom A/C
- Electric Fireplace (standard on 369RL)
- Convection Microwave Oven
- 12V Tank Heaters
- 6 - Point Hydraulic Leveling System
- Generator Prep
- Slide-out Awnings
- Dual Pane Windows
Please see us for a complete list of features and available options!
Save your favorite RVs as you browse. Begin with this one!
Loading
Markquart RV Madison is not responsible for any misprints, typos, or errors found in our website pages. Any price listed excludes taxes, license, title/Registration fees, insurance, and $499.50 dealer fee. Manufacturer pictures, specifications, and features may be used in place of actual units on our lot. Please contact us @608-835-5398 for availability as our inventory changes rapidly. All calculated payments are an estimate only and do not constitute a commitment that financing or a specific interest rate or term is available.



