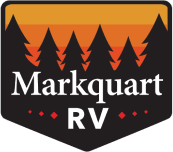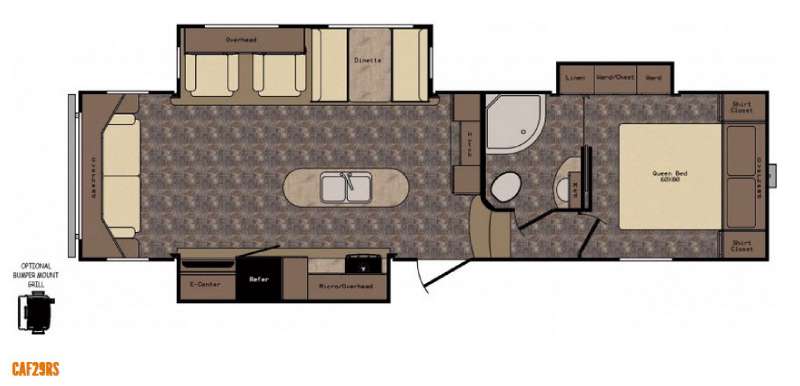-

-
 Floorplan - 2015 CrossRoads RV Cruiser Aire CAF29RS
Floorplan - 2015 CrossRoads RV Cruiser Aire CAF29RS
-

-

-

-

 +6
+6-
Sleeps 5
-
3 Slides
-
Rear Living AreaKitchen Island
-
33ft Long
-
8,987 lbs
CAF29RS Floorplan
Specifications
| Sleeps | 5 | Slides | 3 |
| Length | 32 ft 11 in | Ext Height | 11 ft 10 in |
| Exterior Color | Tan | Hitch Weight | 1828 lbs |
| GVWR | 11988 lbs | Dry Weight | 8987 lbs |
| Cargo Capacity | 3001 lbs | Fresh Water Capacity | 40 gals |
| Grey Water Capacity | 40 gals | Black Water Capacity | 40 gals |
| Tire Size | 225/75R15D | Furnace BTU | 35000 btu |
| VIN | 4V0FC2928FG006524 |
Description
The Cruiser Aire CAF29RS fifth wheel by CrossRoads RV offers a rear living area and triple slides.
To the left of the entrance you will find a slide with a three burner range, microwave, refrigerator, and entertainment center. Along the rear wall there is a sofa with nightstands on either side of the sofa. The other slide offers two lounge chairs, and a dinette. Next to the slide is a hutch with overhead storage. The kitchen island provides additional counter space as well as a double kitchen sink.
Stepping up the stairs, the bathroom is on the left. Inside the bath there is a toilet, shower, sink, and handy medicine cabinet. You will also find a private entrance from the bathroom into the bedroom.
The front bedroom greets you with a queen bed. There is also a slide with a wardrobe, chest, and linen cabinet.
There are plenty of overhead cabinets throughout the interior of the fifth wheel, so bringing your necessary items isn't a problem.
Outside you can even enjoy an optional bumper mount grill.
Features
Standard Features (2015)
- High gloss laminated sidewalls
- 5-sided aluma frame construction
- Aerodynamic front cap with LED accent lights
- One-piece seamless rubber roof covering
- Radius roof line
- Domed roof line (front to back - TT)
- Total Truss roof system
- 30"x72" main entry door
- Lighted triple entry step
- Extendable grab handle at main entry
- EZ lube axles
- Trail Air Equa-Flex suspension
- Nitrogen filled radial tires
- Galavanized wheel well
- Outside kitchen (VBM)
- Super-stor pass through basement storage (FW)
- Metal slam latch pass through baggage doors
- Manual slide override extends through frame for easy access
- Dura-Cam I beam frame
- Exterior marine grade speakers (2)
- LP cover (TT)
- Battery disconnect (FW)
- ABS enclosed underbelly
- Forced heat to underbelly
- Black tank flush
- Quick recovery 6 gal G/E DSI water heater (17.8 gal/hr)
- Outside shower
- 30 amp detachable power service
- Cable/SAT prep
- Digital TV antenna
- Stabilizer jacks
- Outside grill prep
- Roof ladder
Interior
- Lumber core screwed stile cabinetry construction
- LED lights through out interior
- Raised panel cabinetry
- 70lb steel ball bearing guides, full extension
- Solid wood drawer construction
- Hardwood mullion style fridge front
- Decorative dinette light
- 40" booth dinette (VBM)
- U-dinette with snap up table (VBM)
- Plywood dinette base
- Self igniting 22" oven with 3-burner cook top
- Range cover
- Knife rack
- Adjustable pantry shelving
- High definition laminate countertops
- High rise kitchen faucet
- Stainless steel kitchen sink with cover
- Charging station
- Maximum lino
- Tri-fold hide a bed sofa
- Swivel rocker chairs (VBM)
- Slideout sidewall light (VBM)
- OHC above sofa / chairs in slideout
- Decorative slide fascias
- Water heater by-pass kit
- EZ winterization kit
- Backlit command center for switches
- 65 amp converter with distribution center
- 12-volt bath power vent
- Bath skylight
- Built medicine cabinet
- Glass tub / shower enclosure
- Deluxe bedding package
- Full trunk under bed storage
- Plywood bed base with strut assist
- Spacious bedroom closets
- Fire extinguisher
- LP/CO2 detector
- Smoke detector
Select Package: Mandatory
- 8 cu ft refer
- 12-volt multi-media sound system w/Bluetooth
- Black Label furniture
- Deluxe soft pull roller shades
- Dark tinted safety glass windows
- Glazed maple cabinetry
- Dual 30# LP tanks w/auto changeover
- Porcelain toilet with foot flush
- 32" TV in living area
- Microwave
- 35,000 BTU furnace
- 15k ducted air system with quick cool
- Spare tire
- Thermotec insulation package
- Aluminum rims
- Vetro high gloss sidewalls
- Electric awning with LED light
- Correct track alignment system
- i-Cool mattress (60"x80")
- Rear hitch receiver
- Electric rear jacks (FW)
- Electric tongue jack (TT)
- Electric stab jacks (TT)
Thermotec Components:
- Sidewall - Block Foam Insulation + Double Layer Lauan
- Roof - Wood Rafters + R-7 Spun Insulation + R-15 Astrofoil
- Floor System - R-7 Spun Insulation + R-15 Astrofoil + ABS Enclosure
- Front Wall - R-7 Spun Insulation + R-15 Astrofoil
- Rear Wall - R-7 Spun Insulation + R-15 Astrofoil
- Slide Floor - R-15 Astrofoil Insulation
- Slide End Walls - R-7 Spun Insulation + R-15 Astrofoil
- Slide Roof - R-7 Spun Insulation + R-15 Astrofoil
- Bedroom Deck - R-7 Spun Insulation + R-15 Astrofoil
- Above Open Pin Box - R-15 Astrofoil
- Underbelly - Forced Heat to Tanks
- Furnace - 35,000 BTU (Largest in its class)
- 50% stronger than competitive roof designs
- 4 1/2" crowned wood truss 16" O.C.
- 2" x 2" vertical wood stud supports to maximize load capacity
- Oversized nail plates for greater stability
- 3/8" plywood roof decking (secured in place with screws)
- Fully walkable
Construction:
- One piece seamless rubber roofing material with 12 year warranty
- 3/8" plywood roof decking (screwed in place)
- R-7 spun insulation + R-15 Astrofoil
- 16" O.C. total truss roof system
Sidewall:
- 2" laminated aluminum superstructure
- White high gloss exterior
- Block foam insulation
- Double layer lauan paneling
Front Wall:
- 2" aluminum framed superstructure 16" O.C.
- R-7 spun insulation + R-15 astrofoil
- Vetro high gloss exterior
Rear Wall:
- 2" aluminum framed superstructure 16" O.C.
- R-7 spun insulation + R-15 astrofoil
- Vetro high gloss exterior
Slide End Wall:
- 2" aluminum framed superstructure 16" O.C.
- R-7 spun insulation + R-15 Astrofoil
- Vetro high gloss exterior
Slide Sidewall:
- 2 laminated aluminum superstructure
- Vetro high gloss exterior
- Block foam insulation
- Double layer lauan paneling
Slide Roof:
- 2" aluminum framed superstructure 16" O.C.
- R-7 spun insulation + R-15 astrofoil
- One piece seamless rubber roofing material with 12 year warranty
Slide Floor:
- 5/8" beveled floor decking
- R-15 astrofoil insulation
- Darco seamless underbelly
Floor System:
- Seamless ABS enclosure
- Dura-Cam I beam frame
- Darco seamless underbelly
- Duct openings for forced heat
- 2" aluminum framed superstructure 16" O.C.
- R-7 spun insulation + R-15 astrofoil
- 5/8" tongue and groove plywood floor decking (screwed in place)
- Bumper mount grill
- Insulated windows
- 50 amp service with 2nd A/C prep
- 2nd A/C (low-profile 13.5) requires 50amp with 2nd A/C prep
- Recliners ILO swivel rockers (VBM)
- Free standing table and chairs
- Solid surface counter tops
See us for a complete list of features and available options.
Save your favorite RVs as you browse. Begin with this one!
Loading
Markquart RV Madison is not responsible for any misprints, typos, or errors found in our website pages. Any price listed excludes taxes, license, title/Registration fees, insurance, and $499.50 dealer fee. Manufacturer pictures, specifications, and features may be used in place of actual units on our lot. Please contact us @608-835-5398 for availability as our inventory changes rapidly. All calculated payments are an estimate only and do not constitute a commitment that financing or a specific interest rate or term is available.




